Daycare.com Forum
Daycare Center and Family Home Forum>Playroom Coming Along, Can Use Some Input - Please!!
Crazy8 09:09 PM 08-01-2011
Been working on it since Friday... I pulled everything out and painted, DH put the trim along the floor. Then I built all these bookcases/cubbies to try to make more sections in the room. AND everything I thought would work on paper didn't work in the room, LOL!
Please help me come up with a layout that works based on what I have here:
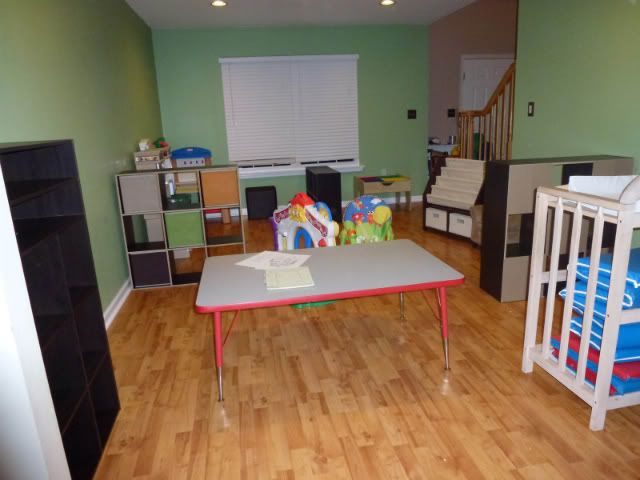
This is a view from my dining room. I have the block table as soon as you walk in the gate from the front door (getting a new slightly smaller, darker wood one Wed.). Those cubbies will be blocks, cars, trains.
Then the top left corner is the kitchen, workbench, dress up bin. Will add a mirror to that wall. The cubbies there will hold all different toys I think.
Right wall has sling book holder and upholstered chair. Then a cubbie wall to block the changing table.
Back of the room (where pic is taken from) has a bookcase/cubbies for things that can be done at the table and the higher shelves will be the paint, etc.
Now... my biggest problems are 1 - that there is just a little "too much" space on both sides of the room - neither is really big enough to make another section. 2 - I have no spot for the baby toys (see a few sitting in the middle of the room there??? I need a little area for them, I always have a baby in the house! 3 - I feel like maybe I have TOO MANY cubbies and 4 - I don't feel like the "reading" area is at all secluded, actually none of the areas are as cubical like as I had thought.
Oh, and my new changing table is on its way... I know this one looks horrible in there!
Should I totally scrap this layout and start over or is there a way to make this work better????
Please help me come up with a layout that works based on what I have here:

This is a view from my dining room. I have the block table as soon as you walk in the gate from the front door (getting a new slightly smaller, darker wood one Wed.). Those cubbies will be blocks, cars, trains.
Then the top left corner is the kitchen, workbench, dress up bin. Will add a mirror to that wall. The cubbies there will hold all different toys I think.
Right wall has sling book holder and upholstered chair. Then a cubbie wall to block the changing table.
Back of the room (where pic is taken from) has a bookcase/cubbies for things that can be done at the table and the higher shelves will be the paint, etc.
Now... my biggest problems are 1 - that there is just a little "too much" space on both sides of the room - neither is really big enough to make another section. 2 - I have no spot for the baby toys (see a few sitting in the middle of the room there??? I need a little area for them, I always have a baby in the house! 3 - I feel like maybe I have TOO MANY cubbies and 4 - I don't feel like the "reading" area is at all secluded, actually none of the areas are as cubical like as I had thought.
Oh, and my new changing table is on its way... I know this one looks horrible in there!
Should I totally scrap this layout and start over or is there a way to make this work better????
PitterPatter 09:17 PM 08-01-2011
Originally Posted by LittleDiamonds:
Been working on it since Friday... I pulled everything out and painted, DH put the trim along the floor. Then I built all these bookcases/cubbies to try to make more sections in the room. AND everything I thought would work on paper didn't work in the room, LOL!
Please help me come up with a layout that works based on what I have here:
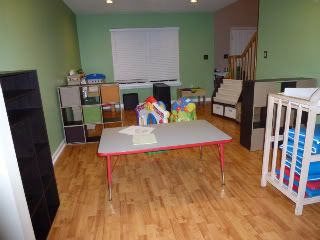
This is a view from my dining room. I have the block table as soon as you walk in the gate from the front door (getting a new slightly smaller, darker wood one Wed.). Those cubbies will be blocks, cars, trains.
Then the top left corner is the kitchen, workbench, dress up bin. Will add a mirror to that wall. The cubbies there will hold all different toys I think.
Right wall has sling book holder and upholstered chair. Then a cubbie wall to block the changing table.
Back of the room (where pic is taken from) has a bookcase/cubbies for things that can be done at the table and the higher shelves will be the paint, etc.
Now... my biggest problems are 1 - that there is just a little "too much" space on both sides of the room - neither is really big enough to make another section. 2 - I have no spot for the baby toys (see a few sitting in the middle of the room there??? I need a little area for them, I always have a baby in the house! 3 - I feel like maybe I have TOO MANY cubbies and 4 - I don't feel like the "reading" area is at all secluded, actually none of the areas are as cubical like as I had thought.
Oh, and my new changing table is on its way... I know this one looks horrible in there!
Should I totally scrap this layout and start over or is there a way to make this work better????
I'm sorry that I don't have any great advise for u but I did want to say it looks very nice and cozy. U did a great job. I too have a small area and I ended up having to just line the walls around the room and leave the center open. It works out ok I guess as we do need a large area for our circle time but I do envy the sectioned off 'work areas' that a lot of providers have. I still have a book area and a kitchen area etc but they are in a row along the walls.Been working on it since Friday... I pulled everything out and painted, DH put the trim along the floor. Then I built all these bookcases/cubbies to try to make more sections in the room. AND everything I thought would work on paper didn't work in the room, LOL!
Please help me come up with a layout that works based on what I have here:

This is a view from my dining room. I have the block table as soon as you walk in the gate from the front door (getting a new slightly smaller, darker wood one Wed.). Those cubbies will be blocks, cars, trains.
Then the top left corner is the kitchen, workbench, dress up bin. Will add a mirror to that wall. The cubbies there will hold all different toys I think.
Right wall has sling book holder and upholstered chair. Then a cubbie wall to block the changing table.
Back of the room (where pic is taken from) has a bookcase/cubbies for things that can be done at the table and the higher shelves will be the paint, etc.
Now... my biggest problems are 1 - that there is just a little "too much" space on both sides of the room - neither is really big enough to make another section. 2 - I have no spot for the baby toys (see a few sitting in the middle of the room there??? I need a little area for them, I always have a baby in the house! 3 - I feel like maybe I have TOO MANY cubbies and 4 - I don't feel like the "reading" area is at all secluded, actually none of the areas are as cubical like as I had thought.
Oh, and my new changing table is on its way... I know this one looks horrible in there!
Should I totally scrap this layout and start over or is there a way to make this work better????
Crazy8 09:19 PM 08-01-2011
oops, when I sized it down I realized you can't really see it as well. Here's another angle....
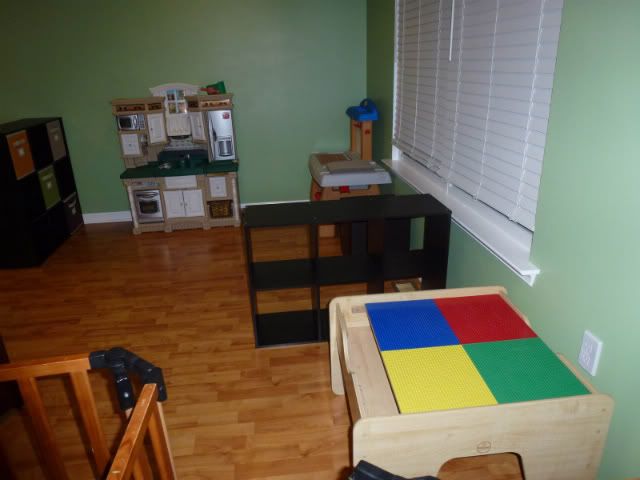
I put the diaper cabinet on the small wall to free up space - but as I said, it just doesn't give enough space to do anything with so I moved it back to the other wall so that the changing table doesn't stick out so far - I need that space in front of the table anyway to be able to stand there.
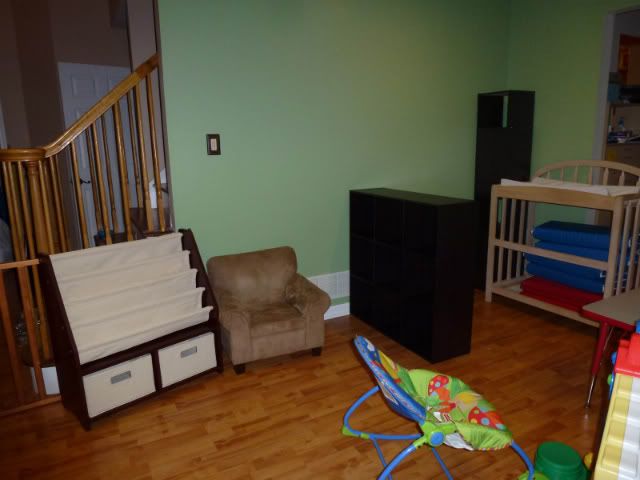

I put the diaper cabinet on the small wall to free up space - but as I said, it just doesn't give enough space to do anything with so I moved it back to the other wall so that the changing table doesn't stick out so far - I need that space in front of the table anyway to be able to stand there.


Crazy8 09:21 PM 08-01-2011
Originally Posted by PitterPatter:
I'm sorry that I don't have any great advise for u but I did want to say it looks very nice and cozy. U did a great job. I too have a small area and I ended up having to just line the walls around the room and leave the center open. It works out ok I guess as we do need a large area for our circle time but I do envy the sectioned off 'work areas' that a lot of providers have. I still have a book area and a kitchen area etc but they are in a row along the walls.
If you see my original post that was how mine was originally too - everything along the walls - I was trying to do it different but it just isn't working as well as I planned. I'm sorry that I don't have any great advise for u but I did want to say it looks very nice and cozy. U did a great job. I too have a small area and I ended up having to just line the walls around the room and leave the center open. It works out ok I guess as we do need a large area for our circle time but I do envy the sectioned off 'work areas' that a lot of providers have. I still have a book area and a kitchen area etc but they are in a row along the walls.

PitterPatter 09:36 PM 08-01-2011
Originally Posted by LittleDiamonds:
If you see my original post that was how mine was originally too - everything along the walls - I was trying to do it different but it just isn't working as well as I planned.
Either way u have a very nice set up! Can I ask where u got the slotted bookcase? I want 1 of those, I am forver straightening up books because the kids just shove them and then they don't fit or get torn etc. I would love to find a cheap but nice book display unit like yours. Good golly Molly not that YOURS is cheap in anyway I just mean reasonably priced that is LIKE yours. If that comes out any better. lol sorry its late!If you see my original post that was how mine was originally too - everything along the walls - I was trying to do it different but it just isn't working as well as I planned.

Crazy8 10:01 PM 08-01-2011
Originally Posted by PitterPatter:
Either way u have a very nice set up! Can I ask where u got the slotted bookcase? I want 1 of those, I am forver straightening up books because the kids just shove them and then they don't fit or get torn etc. I would love to find a cheap but nice book display unit like yours. Good golly Molly not that YOURS is cheap in anyway I just mean reasonably priced that is LIKE yours. If that comes out any better. lol sorry its late!
LOL, I know what you mean - I am all about inexpensive too!! DH is balking at how much I spent this week on this room but I have pretty much gone 5 years without buying much and even that was just when because we moved and I needed new cubbies, etc. to fit the space. My changing table was over 10 years old!!Either way u have a very nice set up! Can I ask where u got the slotted bookcase? I want 1 of those, I am forver straightening up books because the kids just shove them and then they don't fit or get torn etc. I would love to find a cheap but nice book display unit like yours. Good golly Molly not that YOURS is cheap in anyway I just mean reasonably priced that is LIKE yours. If that comes out any better. lol sorry its late!
The bookcase came from One Step Ahead - I think it was $69 but there are some coupon codes floating around to make it a little cheaper. Its not as dark wood as I wanted - its called espresso and I know that is a different shade depending on the mfg. but I'd really call this cherry. Hope it works to get the kids to READ the books instead of dump them on the floor.

And thank you for the compliments on the room!!
CheekyChick 05:40 AM 08-02-2011
I LOVE the paint and the tiny chair by the book shelve. Soooo cute. I also like the dark wood shelves. Everything looks great!!! 

SimpleMom 05:46 AM 08-02-2011
Looks great! Love that you made the furniture!! Maybe put the diaper table against the wall, section off the kids' table?? So hard to write it out  KYou could always see how the kids react with the set up and arrange it as you go. I find that works the best here. As kids go through stages (i.e. climbing) I rearrange as I go LOL. Anyway, beautiful set-up.
KYou could always see how the kids react with the set up and arrange it as you go. I find that works the best here. As kids go through stages (i.e. climbing) I rearrange as I go LOL. Anyway, beautiful set-up.
 KYou could always see how the kids react with the set up and arrange it as you go. I find that works the best here. As kids go through stages (i.e. climbing) I rearrange as I go LOL. Anyway, beautiful set-up.
KYou could always see how the kids react with the set up and arrange it as you go. I find that works the best here. As kids go through stages (i.e. climbing) I rearrange as I go LOL. Anyway, beautiful set-up.
countrymom 05:46 AM 08-02-2011
I would put the reading center in the corner where the tall cabinet is, a cozy corner for reading. I would put your table with the kitchen center so the kids can use it when they play. Let me look again
countrymom 05:51 AM 08-02-2011
I would also put the furniture against the wall, I know you had it before but it all depends what you have and where. and I would put the train/lego table where your other table is, this way the kids would use it more. are you getting some area rugs, you can seperate areas with rugs. My stuff is against the wall but seperat in sections so the kids have more room in the middle. I love the color of your walls and furniture.
mac60 05:52 AM 08-02-2011
It looks nice. I love the paint color....can you tell me what it is and who makes it. Very pretty.
Crazy8 05:57 AM 08-02-2011
Originally Posted by mac60:
It looks nice. I love the paint color....can you tell me what it is and who makes it. Very pretty.
thanks, the color is called Haven by Sherwin Williams.It looks nice. I love the paint color....can you tell me what it is and who makes it. Very pretty.
Crazy8 06:00 AM 08-02-2011
Originally Posted by countrymom:
I would put the reading center in the corner where the tall cabinet is, a cozy corner for reading. I would put your table with the kitchen center so the kids can use it when they play. Let me look again
I really can't put anything in that corner but the changing table - its the only spot where you won't walk in and see the changing area right away, you know? I would put the reading center in the corner where the tall cabinet is, a cozy corner for reading. I would put your table with the kitchen center so the kids can use it when they play. Let me look again
I wanted a reading corner and a toddler toy corner but just can't do them - I need more corners, LOL!!! I tried the kitchen & workbench flat against one wall and it was terrible - takes up a good 8 feet of a 16 foot wall and then in front of it was all "dead" space.
erinalexmom 06:28 AM 08-02-2011
could you use the kitchen as a seperator? Like stick it out FROM the wall? It would section your "pretend play" area off and then it wouldnt take as much wall space from your other areas. Just a thought
erinalexmom 06:29 AM 08-02-2011
or flip your train table and put the end against the wall that way kids could get to both sides of it
AnythingsPossible 06:35 AM 08-02-2011
Could you move the changing table so that it is against the wall, not hanging out over the corner? Possibly turn it, and put the tall cabinet against the corner of your wall where the changing table currently is.
Size is hard to tell in pictures, would you have enough room to place the two 9 cubby shelves back to back by the window. The same way you have the 6 unit now. They would be a little higher the window level, I would then put the kitchen on one side and the work bench on the other.
If you don't need all the shelving, I would repurpose it somewhere else in the house. Where the tall bookcase is, you could move your reading corner there, hang a canopy from the ceilieng(sp?) and put the chair under that with the shelf next to it. Possibly turn the shelf so that it faces into your kitchen area, then you could place the infant things behind the book shelf.
You could take the lego table and place it where the book shelf currently is, and possibly place another one of the large infant items between it and the changing table.
I would turn the table and run it the long way down the room.
So, I don't have an idea for the tall shelf and short shelf, and the ideas I have may not work size wise, but from the look of things, that is what I would try
Size is hard to tell in pictures, would you have enough room to place the two 9 cubby shelves back to back by the window. The same way you have the 6 unit now. They would be a little higher the window level, I would then put the kitchen on one side and the work bench on the other.
If you don't need all the shelving, I would repurpose it somewhere else in the house. Where the tall bookcase is, you could move your reading corner there, hang a canopy from the ceilieng(sp?) and put the chair under that with the shelf next to it. Possibly turn the shelf so that it faces into your kitchen area, then you could place the infant things behind the book shelf.
You could take the lego table and place it where the book shelf currently is, and possibly place another one of the large infant items between it and the changing table.
I would turn the table and run it the long way down the room.
So, I don't have an idea for the tall shelf and short shelf, and the ideas I have may not work size wise, but from the look of things, that is what I would try

Meeko 06:47 AM 08-02-2011
Rugs would define different areas and yet pull the room together and add warmth and color.
I love the dark woods...also adds to the warm feel. I have never liked the "institution" feel of some day care facilities (mainly centers). I love the look and feel of a cozy room for kids.
I have this rug in my playroom. The kids like to sit on the circles.
I love the dark woods...also adds to the warm feel. I have never liked the "institution" feel of some day care facilities (mainly centers). I love the look and feel of a cozy room for kids.
I have this rug in my playroom. The kids like to sit on the circles.
Attached:
rug.jpg (200.9 KB)
Crazy8 06:55 AM 08-02-2011
Originally Posted by Meeko60:
Rugs would define different areas and yet pull the room together and add warmth and color.
I love the dark woods...also adds to the warm feel. I have never liked the "institution" feel of some day care facilities (mainly centers). I love the look and feel of a cozy room for kids.
I have this rug in my playroom. The kids like to sit on the circles.
I am definitely getting some rugs but didn't want to buy any until I have an idea of where the furniture is going - so I can get sizes to fit.Rugs would define different areas and yet pull the room together and add warmth and color.
I love the dark woods...also adds to the warm feel. I have never liked the "institution" feel of some day care facilities (mainly centers). I love the look and feel of a cozy room for kids.
I have this rug in my playroom. The kids like to sit on the circles.
Crazy8 07:19 AM 08-02-2011
Could you move the changing table so that it is against the wall, not hanging out over the corner? Possibly turn it, and put the tall cabinet against the corner of your wall where the changing table currently is.
Like one of these:
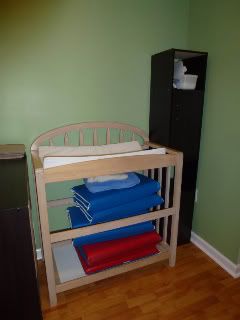
or
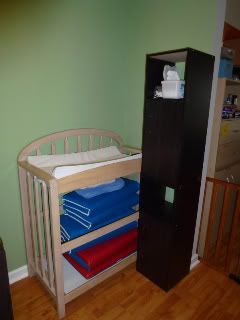
1st won't work because I'm right handed and need to change on that side - cabinet is in the way. 2nd I like but all I'm doing is taking up MORE space on that 9 ft. wall and then having that little wall wasted because the cabinet has to open there.
Size is hard to tell in pictures, would you have enough room to place the two 9 cubby shelves back to back by the window. The same way you have the 6 unit now. They would be a little higher the window level, I would then put the kitchen on one side and the work bench on the other.
The 9 cubbies are too tall to put in front of the windows like that (blocks too much light, etc.). I could do it with 2 6 cubbies but if both "big" toys are on that window wall I am afraid of what the long wall (the focal point wall) is going to look like with a bunch of little stuff.
If you don't need all the shelving, I would repurpose it somewhere else in the house. Where the tall bookcase is, you could move your reading corner there, hang a canopy from the ceilieng(sp?) and put the chair under that with the shelf next to it. Possibly turn the shelf so that it faces into your kitchen area, then you could place the infant things behind the book shelf.
I will get rid of any shelves I don't need - one cubbie unit is already stolen from my DS's toys just to see how it works, LOL!
I will have to play around with some of your other suggestions, THANKS so much for taking the time to give some ideas!!!! I think I just need new eyes on this and of course the problem is if I change one thing it means changing a few others, so if one works I have to make the others work too!!
Like one of these:

or

1st won't work because I'm right handed and need to change on that side - cabinet is in the way. 2nd I like but all I'm doing is taking up MORE space on that 9 ft. wall and then having that little wall wasted because the cabinet has to open there.
Size is hard to tell in pictures, would you have enough room to place the two 9 cubby shelves back to back by the window. The same way you have the 6 unit now. They would be a little higher the window level, I would then put the kitchen on one side and the work bench on the other.
The 9 cubbies are too tall to put in front of the windows like that (blocks too much light, etc.). I could do it with 2 6 cubbies but if both "big" toys are on that window wall I am afraid of what the long wall (the focal point wall) is going to look like with a bunch of little stuff.
If you don't need all the shelving, I would repurpose it somewhere else in the house. Where the tall bookcase is, you could move your reading corner there, hang a canopy from the ceilieng(sp?) and put the chair under that with the shelf next to it. Possibly turn the shelf so that it faces into your kitchen area, then you could place the infant things behind the book shelf.
I will get rid of any shelves I don't need - one cubbie unit is already stolen from my DS's toys just to see how it works, LOL!
I will have to play around with some of your other suggestions, THANKS so much for taking the time to give some ideas!!!! I think I just need new eyes on this and of course the problem is if I change one thing it means changing a few others, so if one works I have to make the others work too!!
Crazy8 07:22 AM 08-02-2011
Originally Posted by erinalexmom:
or flip your train table and put the end against the wall that way kids could get to both sides of it
the train table is square so not sure I know what you mean??or flip your train table and put the end against the wall that way kids could get to both sides of it
jen2651 10:12 AM 08-02-2011
For those looking for different bookshelf options, I did the rain gutter bookshelves (as well as a front facing wood shelf) and we rotate our focus books on there as they are within easy reach of all the kids.

These aren't mine, but a picture from google. They are really, really easy and cheap to make, and look super pottery barn-ish!
These aren't mine, but a picture from google. They are really, really easy and cheap to make, and look super pottery barn-ish!
Childminder 11:40 AM 08-02-2011
Try backing your book holder up to the set of shelves and jutting it out from the wall with the book area facing the changing area. Move your kitchen items closer and move those shelves toward the kitchen a little to give more space for the square table that is moved to the wall and will still be open on three sides. Or jut the large shelf out from the wall to divide the room where you have the shorter one and put the short one in front of the window.
If I had the measurements and layout of your room and equipment I would love to draw you a floor plan. I am always doin it for someone. I used to work at a interior design store.
If I had the measurements and layout of your room and equipment I would love to draw you a floor plan. I am always doin it for someone. I used to work at a interior design store.
Crazy8 12:02 PM 08-02-2011
Originally Posted by Childminder:
Try backing your book holder up to the set of shelves and jutting it out from the wall with the book area facing the changing area. Move your kitchen items closer and move those shelves toward the kitchen a little to give more space for the square table that is moved to the wall and will still be open on three sides. Or jut the large shelf out from the wall to divide the room where you have the shorter one and put the short one in front of the window.
If I had the measurements and layout of your room and equipment I would love to draw you a floor plan. I am always doin it for someone. I used to work at a interior design store.
Where have you been all my life???? Try backing your book holder up to the set of shelves and jutting it out from the wall with the book area facing the changing area. Move your kitchen items closer and move those shelves toward the kitchen a little to give more space for the square table that is moved to the wall and will still be open on three sides. Or jut the large shelf out from the wall to divide the room where you have the shorter one and put the short one in front of the window.
If I had the measurements and layout of your room and equipment I would love to draw you a floor plan. I am always doin it for someone. I used to work at a interior design store.

I drew up a little floor plan, even made the pieces to scale - this is the stuff the way it was originally.
Oh, and I turned the gate around so it opens out now so ignore that in the picture!
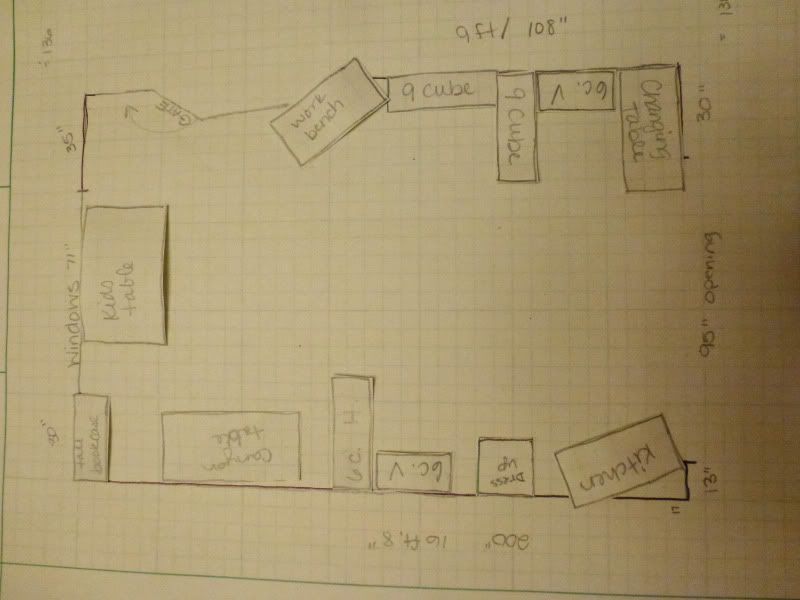
Window wall is 12 feet (30 inch on one side, 35 on the side by the gate)
Long wall is 16'8"
Short opposite wall is 9 feet but then you have about another 24-30" on a slant along the gate (that is why the sling bookcase is angled that way)
opening to dining room gives a tiny 13" wall on one side and a 30" wall on the other side (where the changing table is)
I think I've come up with a need for these 7 "areas". Need some floor space but not as big as it was before. I don't want to be walking thru a maze of furniture, you know?
1 - big table / craft cabinet (should be near each other)
2 - dramatic play area (kitchen, workbench, dress up)
3 - block/train table area
4 - reading area (bookcase & chair)
5 - regular toys (can possibly incorporate into dramatic play?)
6 - toddler toy area (toddler rocker, that little house thing, etc.)
7 - changing table & cabinet (pretty much needs to be on the wall where it is so that it isn't something you see as soon as you walk in but can be moved if its still semi-hidden).
Childminder 08:31 AM 08-10-2011
Crazy8 10:27 AM 08-10-2011
Originally Posted by Childminder:
I like the second one the best at least on paper.
at least on paper.
Attachment 538
Attachment 539
I can't seem to get these to open.... would love to see what you came up with!!!!I like the second one the best
 at least on paper.
at least on paper.Attachment 538
Attachment 539
Childminder 11:51 AM 08-10-2011
Nope won't do it. I'll get my camera and try to get a photo of it
I'll get my camera and try to get a photo of it .
.
 I'll get my camera and try to get a photo of it
I'll get my camera and try to get a photo of it .
.
Crazy8 11:57 AM 08-10-2011
a few new pics now that most toys/stuff are moved back into the room.... going to have to bolt everything to the walls this week so was hoping to come up with a better layout but can't figure anything else out that works and still looks good (yes, the way it looks is almost as important as function, LOL).
view when you walk in:

Block/train area and Dramatic Play area behind it:
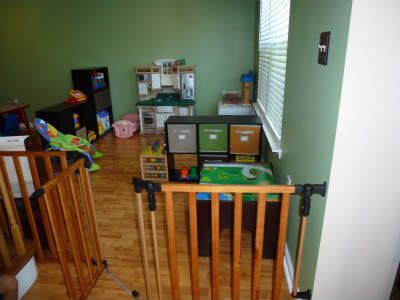
table, art cabinet, etc. behind dramatic play:
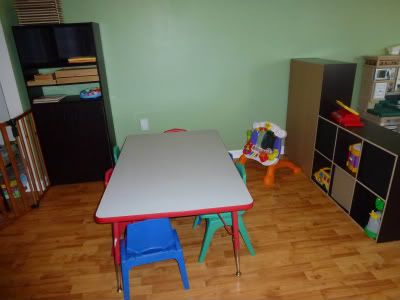
changing table area (area I try to keep hidden!):
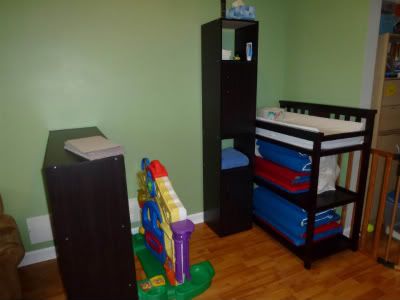
reading area, bins hold mostly baby toys
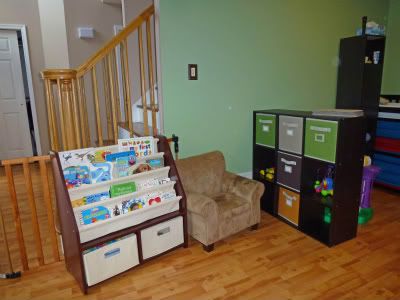
biggest issue is no space for a toddler area (see misc. bigger toddler toys all over), I have a little extra room on both sides but can't find a way to get that space all together to make a toddler area.
also afraid the "play" space is not big enough now that it's sectioned off but that was also kind of the point - to not have one big play area to make one giant mess in, right???
so far my 2 dcb's and my 2 ds's love it, but it will be different once I have a full house in September again (my 2 will be in school, other kids will be starting).
and yes, I will be adding rugs and things to the walls - just want to make sure I have a definite layout first!!!!!
view when you walk in:

Block/train area and Dramatic Play area behind it:

table, art cabinet, etc. behind dramatic play:

changing table area (area I try to keep hidden!):

reading area, bins hold mostly baby toys

biggest issue is no space for a toddler area (see misc. bigger toddler toys all over), I have a little extra room on both sides but can't find a way to get that space all together to make a toddler area.
also afraid the "play" space is not big enough now that it's sectioned off but that was also kind of the point - to not have one big play area to make one giant mess in, right???

so far my 2 dcb's and my 2 ds's love it, but it will be different once I have a full house in September again (my 2 will be in school, other kids will be starting).
and yes, I will be adding rugs and things to the walls - just want to make sure I have a definite layout first!!!!!
SilverSabre25 12:12 PM 08-10-2011
I like it! The only thing I don't think looks so good is the cabinet in front of the changing table. Could you get something to hang on the walls to store the diaper supplies in? I have one of these that works very nicely; it holds a couple days worth of diapers per kid and I store the extras elsewhere.
Another suggestion is you could get some nice bright fabric, or something to cover the back of the bookshelf I can see in the picture with the table (third from the top)
Another suggestion is you could get some nice bright fabric, or something to cover the back of the bookshelf I can see in the picture with the table (third from the top)
Childminder 12:14 PM 08-10-2011
Crazy8 12:20 PM 08-10-2011
Originally Posted by SilverSabre25:
I like it! The only thing I don't think looks so good is the cabinet in front of the changing table. Could you get something to hang on the walls to store the diaper supplies in? I have one of these that works very nicely; it holds a couple days worth of diapers per kid and I store the extras elsewhere.
Another suggestion is you could get some nice bright fabric, or something to cover the back of the bookshelf I can see in the picture with the table (third from the top)
I HATE that thing for the diapers too. I like it! The only thing I don't think looks so good is the cabinet in front of the changing table. Could you get something to hang on the walls to store the diaper supplies in? I have one of these that works very nicely; it holds a couple days worth of diapers per kid and I store the extras elsewhere.
Another suggestion is you could get some nice bright fabric, or something to cover the back of the bookshelf I can see in the picture with the table (third from the top)
 Originally I had a bigger 24" cabinet - its like the one I have for art supplies now (you can kind of see it behind the changing table still in the corner of my dining room). I was trying to make more space so went with that little 12" thing but I do hate it, LOL!!! I have a lot of kids in diapers so liked having the bigger cabinet.
Originally I had a bigger 24" cabinet - its like the one I have for art supplies now (you can kind of see it behind the changing table still in the corner of my dining room). I was trying to make more space so went with that little 12" thing but I do hate it, LOL!!! I have a lot of kids in diapers so liked having the bigger cabinet.I planned on covering the backs of all the cubbies/shelves with thin plywood and maybe putting some preschool posters on them. In that one spot where the toddler toy is near the table I thought of putting a magnetic chalkboard up for those fridge magnet toys, etc.
Michelle 12:37 PM 08-10-2011
Originally Posted by SilverSabre25:
I like it! The only thing I don't think looks so good is the cabinet in front of the changing table. Could you get something to hang on the walls to store the diaper supplies in? I have one of these that works very nicely; it holds a couple days worth of diapers per kid and I store the extras elsewhere.
Another suggestion is you could get some nice bright fabric, or something to cover the back of the bookshelf I can see in the picture with the table (third from the top)
Thanks a lot , you got me drooling all over that Ikea website again!!!I like it! The only thing I don't think looks so good is the cabinet in front of the changing table. Could you get something to hang on the walls to store the diaper supplies in? I have one of these that works very nicely; it holds a couple days worth of diapers per kid and I store the extras elsewhere.
Another suggestion is you could get some nice bright fabric, or something to cover the back of the bookshelf I can see in the picture with the table (third from the top)



Love those wall organizers!!
Michelle 12:40 PM 08-10-2011
Your room looks really nice, are you going to be using chairs with your craft table? because I would worry about everyone bumping into them and hitting their toes on them and the table legs, maybe you should put the table against the wall, but not all the way.
Crazy8 12:45 PM 08-10-2011
Originally Posted by Michelle:
Your room looks really nice, are you going to be using chairs with your craft table? because I would worry about everyone bumping into them and hitting their toes on them and the table legs, maybe you should put the table against the wall, but not all the way.
yes, we use the chairs (sit there for lunch too) but the chairs are stackable too so sometimes they are just stacked against the wall. I could slide the table over so short end is against the wall - but I'm not really "gaining" any usable space by doing so either. If we are bumping into it that is probably what I will do but so far it hasn't been a problem.Your room looks really nice, are you going to be using chairs with your craft table? because I would worry about everyone bumping into them and hitting their toes on them and the table legs, maybe you should put the table against the wall, but not all the way.
Crazy8 01:18 PM 08-10-2011
thanks for doing these!! I was able to zoom in on them once I saved to my computer.
Your plans don't include a toddler area either though. That is what I need to add most! And the wall across from the long wall is only 9 ft. - not as long as the other side due to the staircase, etc. so there is no way to get 3 "areas" out of it.
thanks for trying, I think its a lost cause though.
Your plans don't include a toddler area either though. That is what I need to add most! And the wall across from the long wall is only 9 ft. - not as long as the other side due to the staircase, etc. so there is no way to get 3 "areas" out of it.
thanks for trying, I think its a lost cause though.

countrymom 07:22 AM 08-11-2011
the more I look at your layout, the more I know what the problem is. You need to put things against the wall. I know you want to have areas, but you still have areas, but not spread out like that. Group things together, I just redid my toy room (painting, rearranging, everything) and now i have even more room.
Crazy8 07:46 AM 08-11-2011
Originally Posted by countrymom:
the more I look at your layout, the more I know what the problem is. You need to put things against the wall. I know you want to have areas, but you still have areas, but not spread out like that. Group things together, I just redid my toy room (painting, rearranging, everything) and now i have even more room.
I would never fit the stuff that is in there now in there if everything was against the walls. I had most things against the wall in the original layout (see drawing above) and it was just chaos all the time - too much room in the middle for them to run back and forth, dump the toys and not really play with anything. I've noticed so far that the trains stay by the train table now, the food toys stay by the kitchen, etc. That never was the case before!! I'm just not seeing how I would gain any space by putting everything against the walls??the more I look at your layout, the more I know what the problem is. You need to put things against the wall. I know you want to have areas, but you still have areas, but not spread out like that. Group things together, I just redid my toy room (painting, rearranging, everything) and now i have even more room.
MommyMuffin 08:09 AM 08-11-2011
Little Diamonds looks great! Where did you get that gate? How does it stay put?
Childminder 08:37 AM 08-11-2011
Originally Posted by :
Your plans don't include a toddler area either though. That is what I need to add most! And the wall across from the long wall is only 9 ft. - not as long as the other side due to the staircase, etc. so there is no way to get 3 "areas" out of it.
I think you are putting too much emphasis on having a "toddler" area. In family child care I have found that most of it is for toddlers anyway. Preschoolers tend to head off to schools and infants are usually in the center of the room or sleeping.Your plans don't include a toddler area either though. That is what I need to add most! And the wall across from the long wall is only 9 ft. - not as long as the other side due to the staircase, etc. so there is no way to get 3 "areas" out of it.
MommyMuffin 09:27 AM 08-11-2011
I am building my basement and designing it for daycare. I have the hardest time with toddlers so I will be for sure adding an area for them.
I plan on cutting the room in half and have all those destructive 10 - 18 month olds to play in an area. Babies will be next to me and the other area will have all the things for preschoolers.
Having toddlers in a designated area is the only way I can keep my sanity. They climb on everything, run into walls and corners, throw toys, just crazy little things.
But that is just me.
I plan on cutting the room in half and have all those destructive 10 - 18 month olds to play in an area. Babies will be next to me and the other area will have all the things for preschoolers.
Having toddlers in a designated area is the only way I can keep my sanity. They climb on everything, run into walls and corners, throw toys, just crazy little things.
But that is just me.
Michael 09:31 AM 08-11-2011
WImom 11:41 AM 08-11-2011
I like the idea of the changing table against the bookshelf. Might give you some room for the toddler toys?
Crazy8 02:06 PM 08-11-2011
Originally Posted by WImom:
I like the idea of the changing table against the bookshelf. Might give you some room for the toddler toys?
nope, it takes up the same amount of room whether it is against the bookshelf or against the wall. Problem when its against the bookshelf is I am right handed so can't have the tall skinny diaper cabinet on my right side - I need it by the baby's head. I need something to store diapers, wipes, etc. so eliminating that isn't really an option. I went down to a 12" cabinet instead of a 24" which is a tight squeeze but I thought it would free up more space for me but the way things are now it really didn't.I like the idea of the changing table against the bookshelf. Might give you some room for the toddler toys?
